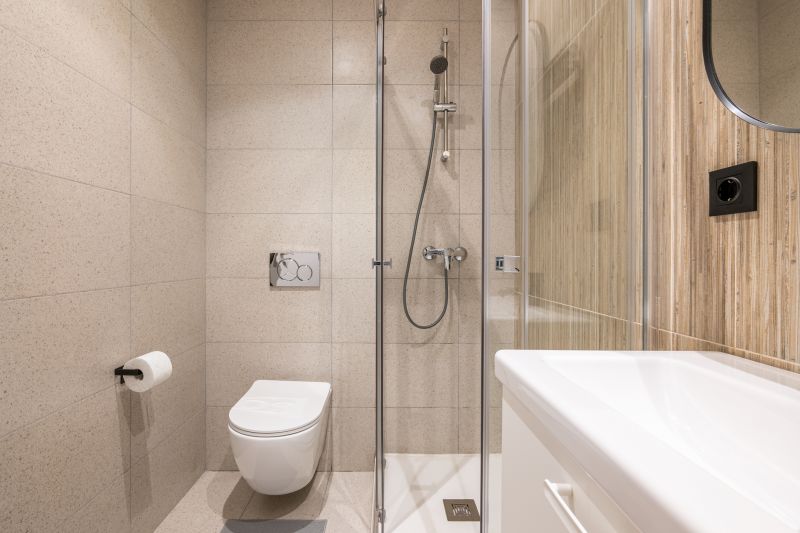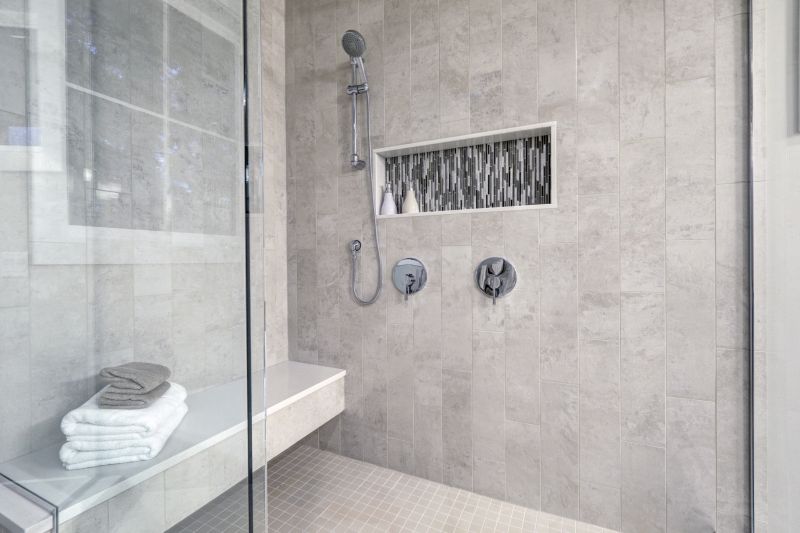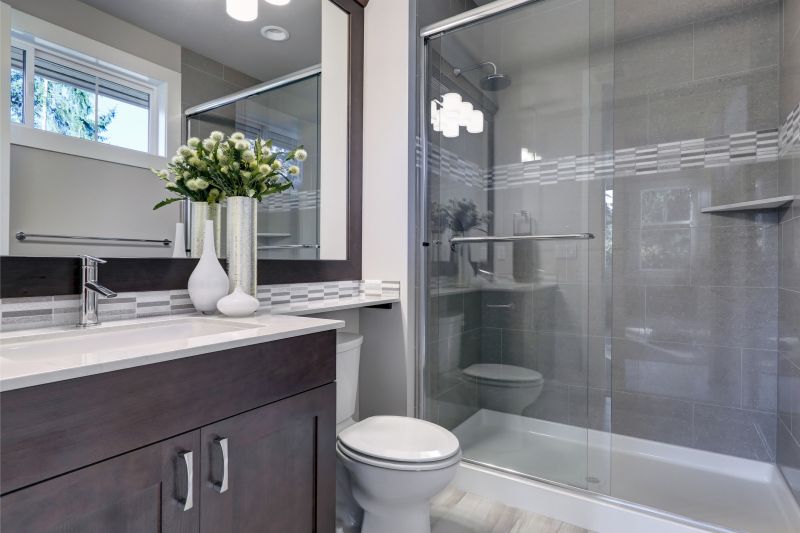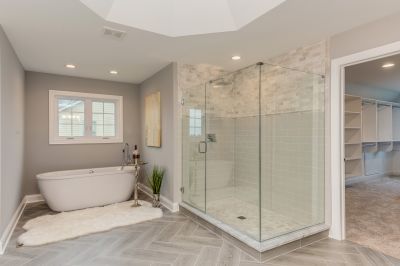Maximize Small Bathroom Space with Custom Shower Layouts
Corner showers are ideal for small bathrooms, utilizing often-unused corner spaces. They typically feature a quadrant or neo-angle shape, allowing for a more open floor plan. These designs can include sliding doors or pivot panels, providing ease of access while saving space.
Walk-in showers eliminate the need for doors, creating a seamless transition from the bathroom to the shower space. They often incorporate glass enclosures or open designs, which can visually expand the room and improve accessibility.

This layout maximizes space by fitting a compact shower stall into a corner, with a glass enclosure that maintains an open feel. The use of clear glass helps to visually expand the bathroom, making it appear larger.

A small shower area combined with built-in niches or shelves optimizes storage without cluttering the space. This design ensures essentials are within reach while maintaining a sleek appearance.

Sliding doors are a practical choice for small bathrooms, saving space by eliminating the need for door clearance. They can be customized with frosted or clear glass to match various aesthetic preferences.

An open-plan shower with minimal framing creates an unobstructed view, making the bathroom feel more open. This approach often involves a single glass panel or a half-wall, enhancing the sense of space.
Material selection also plays a vital role in small bathroom shower design. Light-colored tiles and reflective surfaces can bounce light around the space, creating an airy atmosphere. Compact fixtures and streamlined hardware reduce visual clutter, contributing to a clean and organized look. When planning a small bathroom shower layout, it is crucial to balance aesthetics with practicality, ensuring that the design meets daily needs while maintaining visual appeal.
Ultimately, small bathroom shower layouts require thoughtful planning and creative design ideas. By selecting appropriate configurations, materials, and accessories, it is possible to create a comfortable, stylish, and efficient shower area. Whether opting for a corner enclosure, a walk-in layout, or a combination of both, the goal is to optimize space and enhance usability without sacrificing aesthetic quality. Proper execution of these design principles ensures a small bathroom remains practical and inviting.

